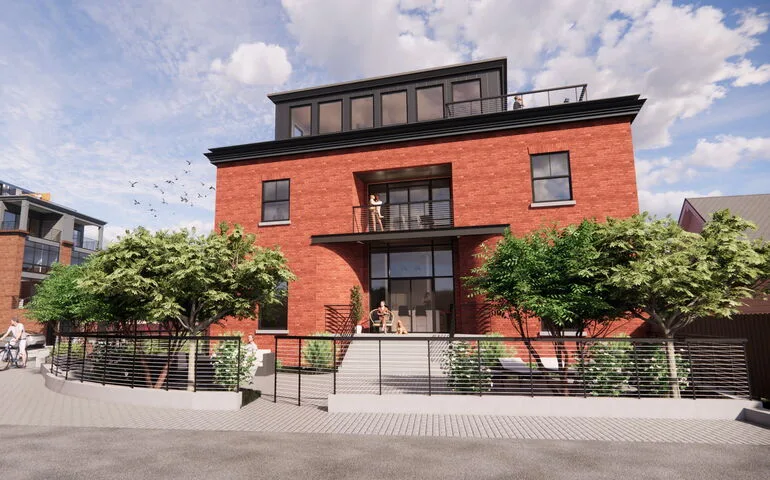
The following is an article from Mainebiz posted on November 11, 2024, by Laurie Schreiber
Ground has broken for a nine-unit complex of luxury townhouses and condominiums to be built at 53 Carleton St. in Portland’s West End neighborhood.
Called Carleton West, the project is a partnership of developer Jack Soley and Ali Malone of Waypoint Brokers Collective, both in Portland, and builder Tim Hebert of Hebert Construction, headquartered in Lewiston with a satellite office in Portland.
Archetype Architects supplied the design, with landscaping by Anthony Muench. Hebert Construction is the contractor and Norway Savings Bank provided the financing.
Soley is a partner in East Brown Cow, but said he hasn’t been actively involved in the Portland real estate firm for many years. Since 2008, he’s focused separately on residential development projects. Since 2017, he said, he’s focused exclusively on workforce housing.
His first workforce housing project was Parris Terraces, completed in 2019 at 60 Parris St. in Portland’s Bayside neighborhood, which also brought in Hebert and Malone.
Soley and Hebert have another workforce housing project underway in Westbrook. The Seavey Terraces apartment complex will provide 65 units to serve as workforce housing at below-market rates.
Revenue generator
Carleton West is a return to high-end residential — but with a mission, Soley told Mainebiz.
The nine units will be sold at market rates and the revenue generated by the project will be put into workforce housing development, he noted.
Prices will range from just below $1 million for the smallest condo to over $2 million for the townhouses. Pre-sales are underway and five units have been reserved.
The units are expected to be ready for occupancy in the summer of 2025.
Underutilized lot
Soley said Carleton West came about as a project to reuse an underutilized lot with a 7,200-square-foot carriage house that was formerly owned by Maine Medical Center.
The carriage house dates back to the 1800s. The plan is to gut the building and install five units while retaining the building’s historic façade. Three of the units will be two-story townhouses and two will be single-story condos. Features will include 12-foot ceilings, exposed brick details and deeded parking for two vehicles. The units will range from 1,415 square feet to 3,089 square feet.
Two buildings, each with two townhouses, will be built adjacent to the carriage house.
Each townhouse will be 2,883 square feet with four bedrooms and four-and-a-half baths. Features will include large windows, multiple private outdoor spaces, garage parking for two vehicles, electric car chargers, first-floor suites, front and rear porches and rooftop deck space.
The style of the new construction will be in keeping with the surrounding neighborhood in scale and materials such as brick and granite, said Soley.
In addition to designated parking, there will be an additional 23 parking spaces sold on an adjoining lot.
Soley said the site layout was planned to be something of an oasis.
“Because it’s a full acre, we’ve worked hard to create an internal oasis in the interior of the project,” said Soley. “Once you go from Carleton Street into the project, most of the street sound falls away.”