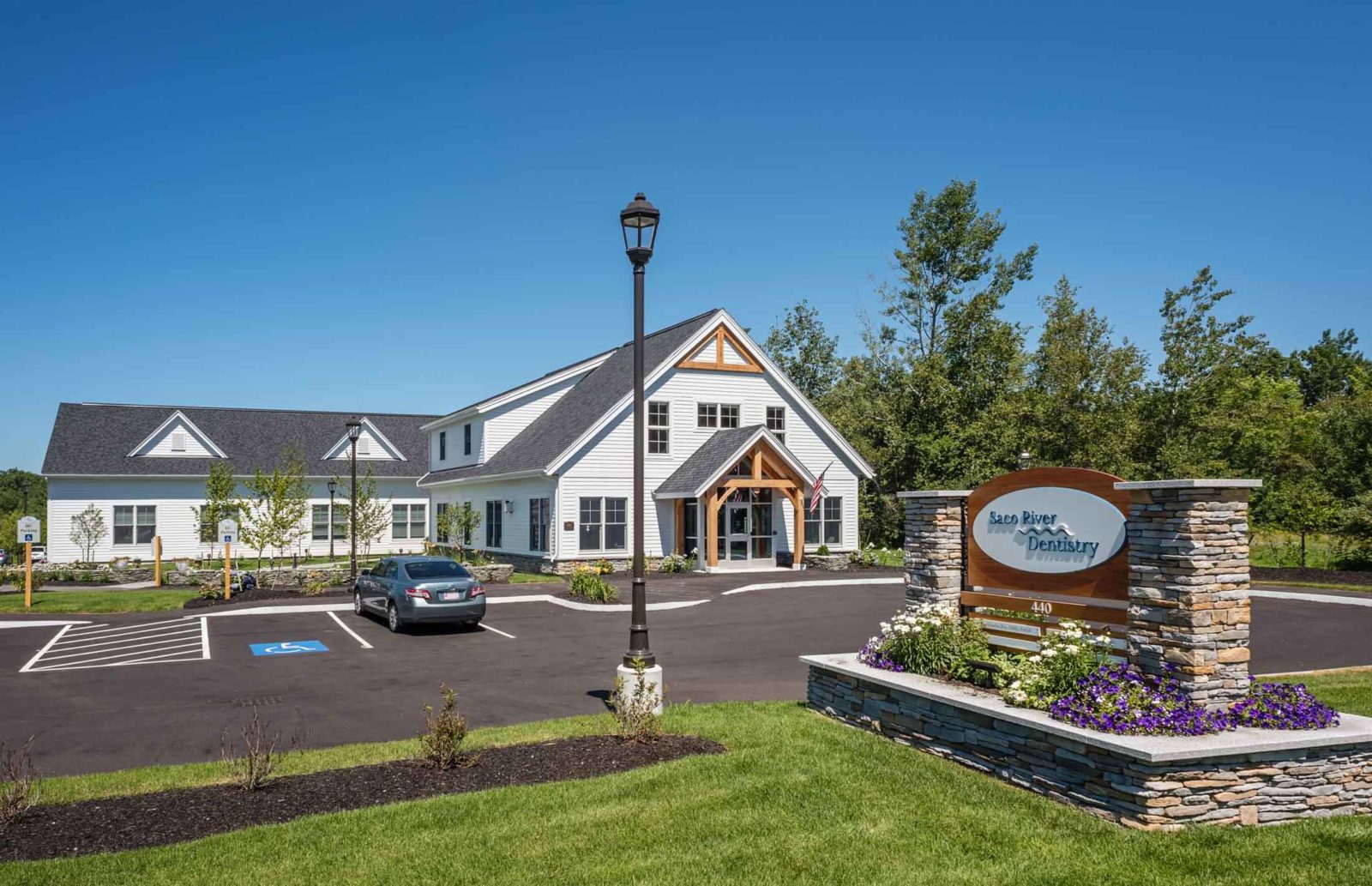-
ArchitectForeside Architects
-
Project ManagerTimothy Hebert
-
Contract TypeA101 - Stipulated Sum
-
StatusCompleted — 2018
-
Cost of Construction$2.9 M
-
Size7,670 sf
-
Reference Contactinfo@hebertconstruction.com
7,670 sf state-of-the-art general dentistry office composed of a traditional wood framed structure housing the dental practice along with a one-of-a-kind post and beam 2-story open concept waiting room, reception, offices and conference room. The project entailed allowing the existing dental practice to remain in operation as the new building and site was developed. Upon completion of the new building and transition the existing old house was taken down and relocated.
